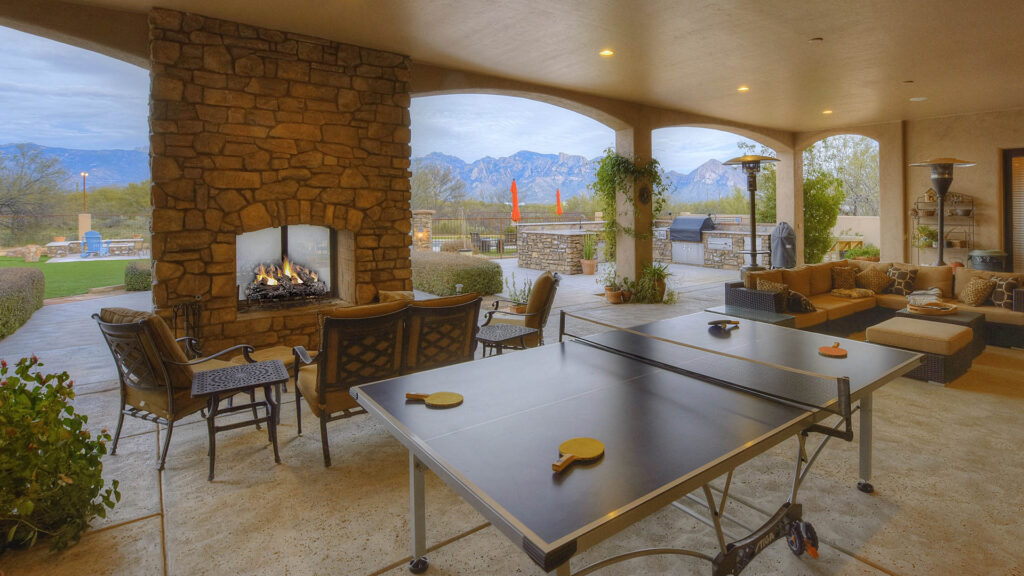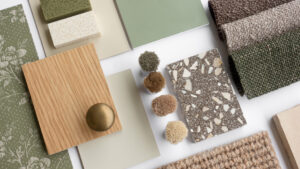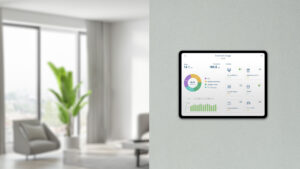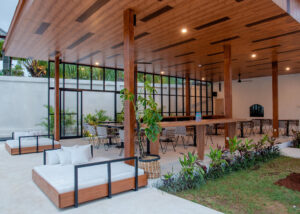As families grow and change, so do their living needs. Designing a custom home for multigenerational family living is an excellent solution for accommodating young children, parents, and grandparents under one roof. These homes offer comfort and functionality for everyone.
What is a Multigenerational Home?
Design a multigenerational home to accommodate more than one generation of a family under one roof. This typically includes spaces for parents, children, and grandparents, allowing for independent living while sharing common areas.
Designing a Multigenerational Home
Creating a custom home for multigenerational living requires careful planning. It’s important to create private spaces for each generation while ensuring shared areas are accessible and comfortable. Features like separate entrances, private bathrooms, and adaptable living spaces can enhance privacy and independence.
Key Features of Multigenerational Homes
- Private Suites: Private suites with bedrooms, bathrooms, and small kitchen areas provide independence and privacy for each generation.
- Accessible Design: Incorporate features such as wider doorways, no-step entries, and walk-in showers to ensure accessibility for elderly family members.
- Flexible Spaces: Design adaptable rooms that can serve multiple purposes, like a home office, playroom, or guest bedroom.
- Shared Living Areas: Create spacious and comfortable shared areas like the kitchen, living room, and dining room to accommodate large family gatherings.
- Outdoor Living Spaces: Designing functional outdoor spaces can enhance the living experience. Patios, gardens, and play areas offer additional space for relaxation and entertainment.
Multigenerational Home Plans
When planning a multigenerational home, consider incorporating the following elements:
- Separate Living Quarters: Design separate living quarters for each generation to provide privacy and independence.
- Common Areas: Ensure there are ample common areas where the family can gather and spend time together.
- Adaptable Spaces: Include rooms that can be easily adapted to different needs over time, such as a nursery that can later become an office or guest room.
- Accessibility: Plan for accessible features to accommodate elderly family members and those with mobility issues.
Benefits of Multigenerational Living
- Enhanced Family Bonds: Living together strengthens family relationships and allows for more quality time.
- Cost Efficiency: Sharing a home reduces living expenses, including mortgage, utilities, and maintenance costs.
- Support System: Family members can support each other with childcare, elder care, and daily activities, fostering a supportive environment.
- Increased Property Value: Multigenerational homes can increase property value due to their versatile design and growing demand.
Thoughtful Design For Multigenerational Housing
Designing a custom home for multigenerational living involves thoughtful planning to meet the needs of all family members. By incorporating private suites, accessible features, flexible spaces, shared living areas, and functional outdoor spaces, you can create a harmonious and functional home.
Sanctuary Custom Construction specializes in designing and building custom homes that cater to multigenerational living, ensuring every family member feels comfortable and supported.
Get In Touch For Expert Family Home Design
At Sanctuary Custom Construction, we’re dedicated to providing exceptional service and quality craftsmanship. Our home designs adapt to the changing needs of families, supporting multi generational lifestyles.






